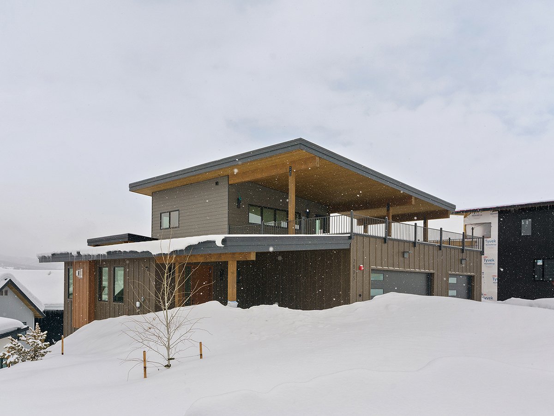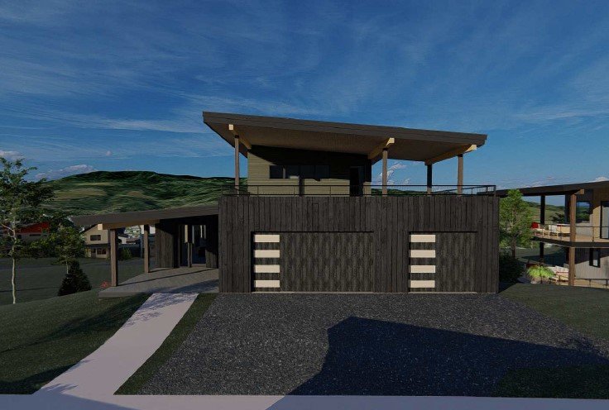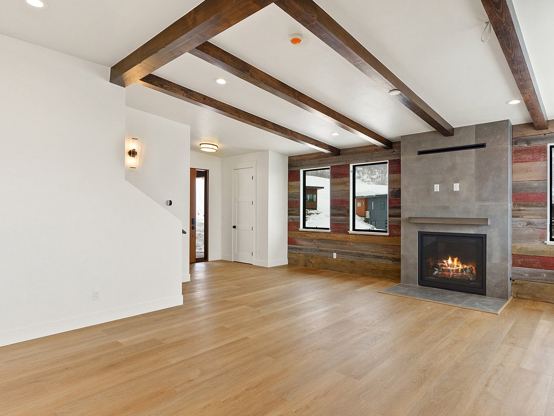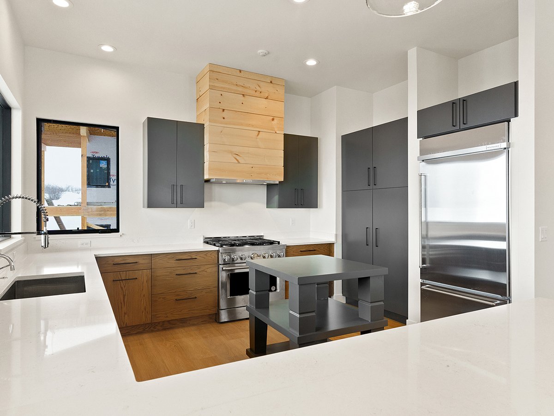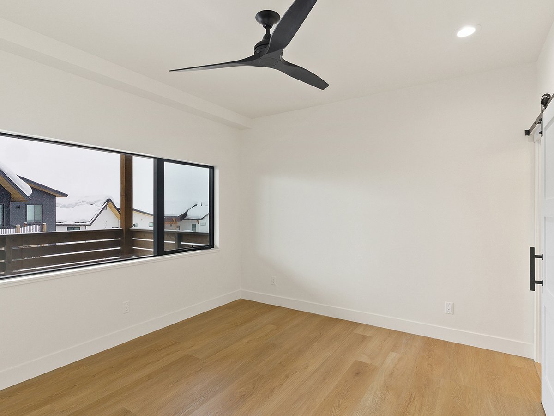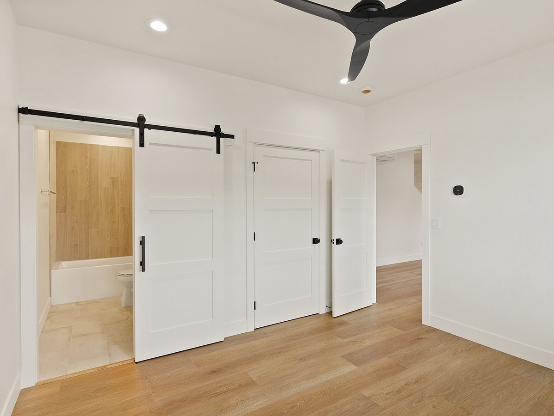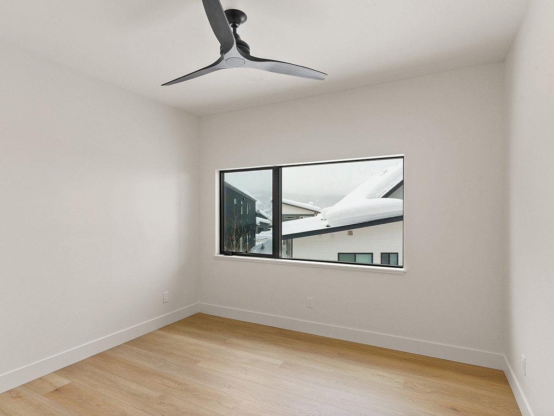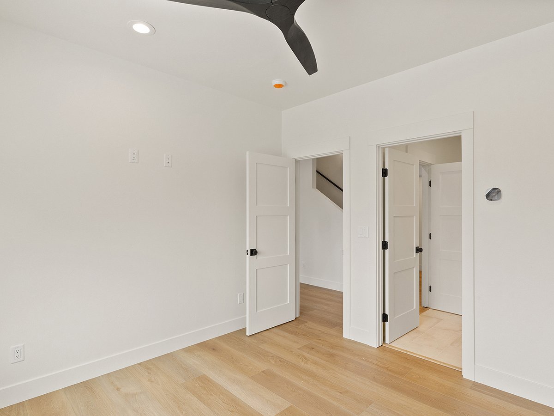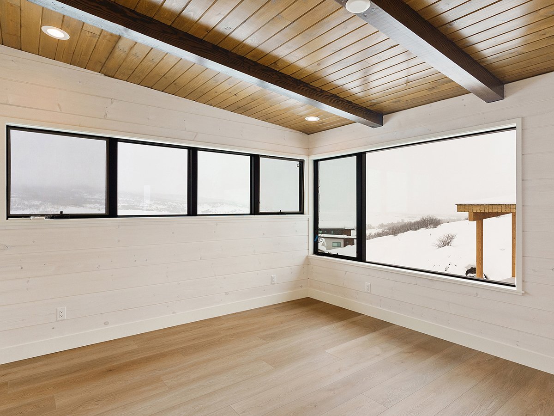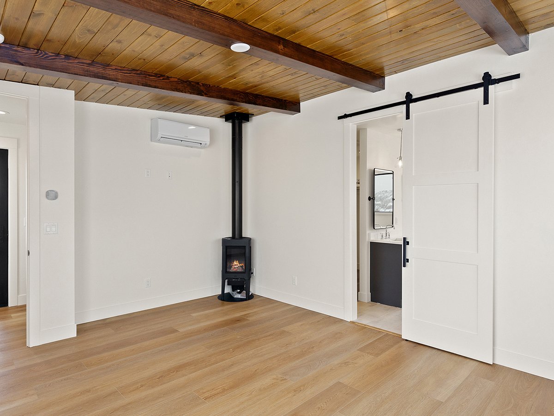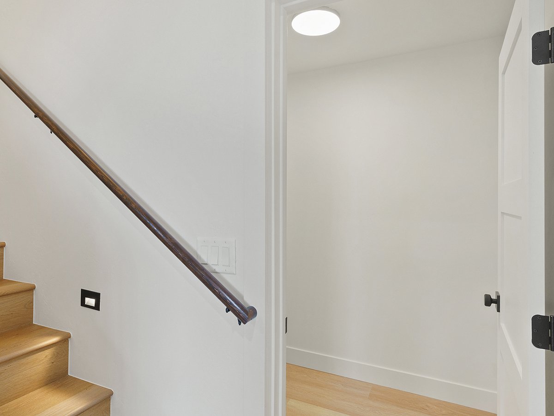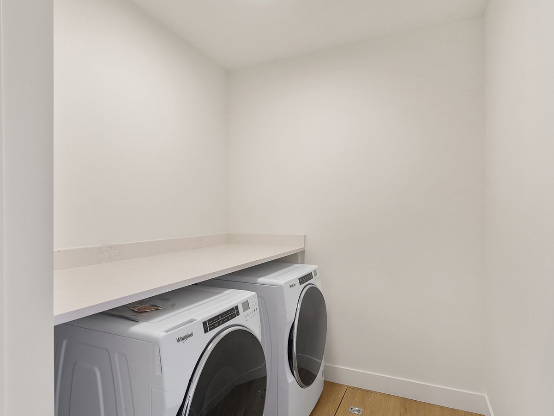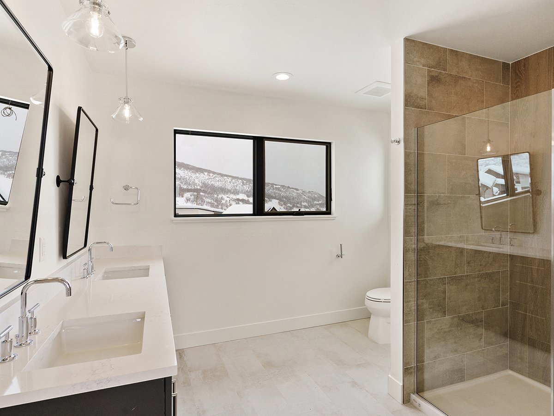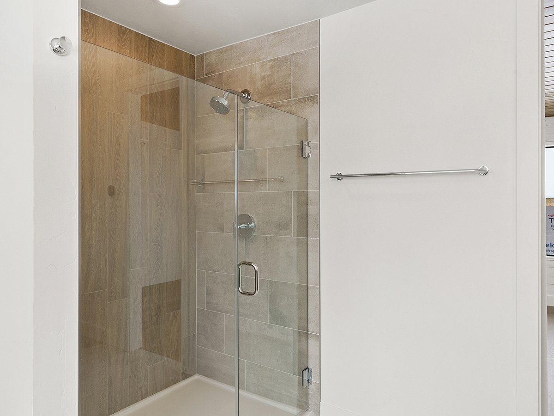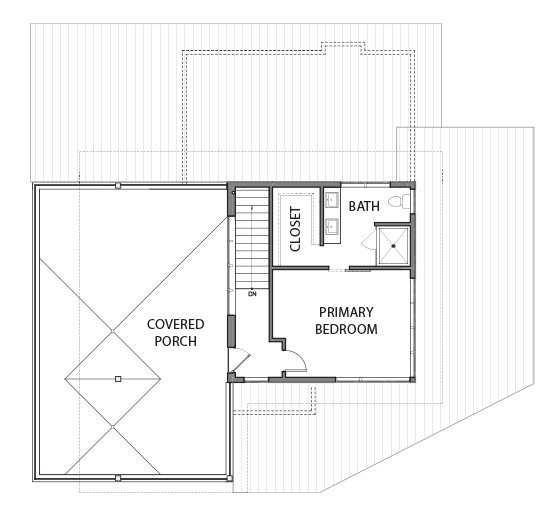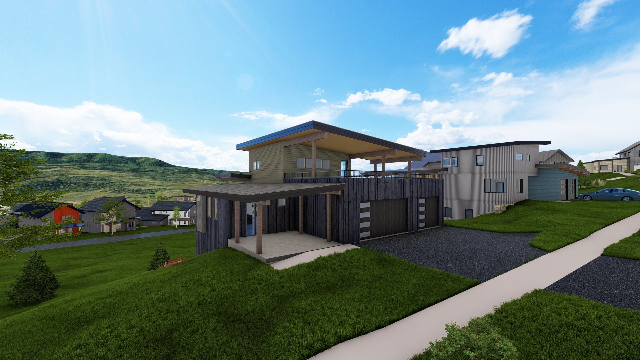
2005 Sunlight Drive
$2,250,000
BED / BATH
3 Bed / 3.5 Bath
SIZE
2,563 SF
GARAGE
3 Spaces
LOT SIZE
.24 Acres
LISTING ID
4427301
Floorplans
Main Level
Upper Level
Lower Level
Floor plans are illustrative in nature and are not an exact representation.
OVERVIEW
Mountain Modern architecture, integrating natural materials
Thoughtful, livable design with views of Emerald Mountain and surrounding area
Oversized three-car garage with generous gear storage, in-floor heat, and a utility sink
Heated rooftop deck to take in panoramic views and incredible sunsets and sunrises
Located in the new Sunlight neighborhood that offers continuous sidewalks, an open common grassy area, a large private fenced in dog park, small playground, private walking trail, unbelievable sunset views, and much more!
Built by JSM Builders
HIGHLIGHT FEATURES & SPECIFICATIONS
INTERIORS
Tall ceilings throughout main living area
Expansive windows to maximize natural light and capture breathtaking mountain views
Upper level private primary suite with expansive views of the surrounding mountains.
Second living room with access to the lower back deck
Large mudroom provides room for storage and outdoor gear
Designer kitchen with island, top tier appliances, and pantry
Cozy gas fireplaces in both living room and primary bedroom
Barn wood accent walls throughout
Spa inspired bathrooms with frameless glass shower and large format tile
